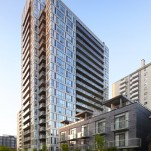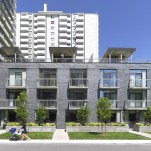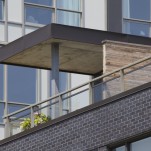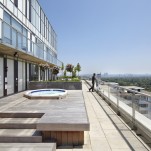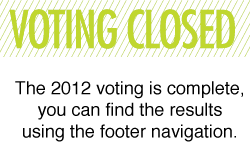Located in a vibrant neighbourhood at Yonge just south of Eglinton, 83 Redpath was designed with living in mind. Townhouse units along the street and a landscaped courtyard seamlessly integrate the condominium into its surroundings. Amenity spaces include an indoor fitness pavilion, a theatre room, a yoga studio/half-court basketball and guest suites. The intersection of two soaring rectangular volumes create two dramatic spaces: an open air rooftop paradise on the 20th floor, and a powerful entrance, created by the expansive cantilever floating over a two-storey lobby. The façade is sleek and tight, animated by a playful pattern of shimmering glass panels as a counterpoint to the tailored architecture. &Co combines its expertise in green office building with a passion for creating unique design responses. With the latest innovations, this modern, clean lined condo not only offers quality finishes and flowing suite layouts spilling out to generous balconies, it presents home owners with energy savings and new conveniences. The landscaped roof, super high efficiency boilers, and rainwater collection are a sampling of this condominium’s sustainable features a Green Globes rating. 83 Redpath was the first significant intensification of an existing apartment building surface parking lot. A new 22-storey point tower was positioned to minimize impact on the existing 20-storey building. The intensification allowed for a significant reinvestment in the existing rental building (new amenities, new shared amenities, major repairs and all-new interiors within the suites) without necessitating rental increases.
83 Redpath
Disclaimer: The Pug Awards makes every effort to obtain the most accurate information possible, working with both the City of Toronto and UrbanNation to compile the list of official nominees, vetted against the selection criteria. Once the list has been finalized both the Architect of Record and Developers of each project are notified and provided with submission guidelines on how to supply images and supporting text. In the instance that no information is submitted, or submitted images do not follow the provided submission guidelines, the Pug Awards assigns a professional photographer to photograph the project.
If you believe any nominee information to be inaccurate please notify us at: [email protected].
